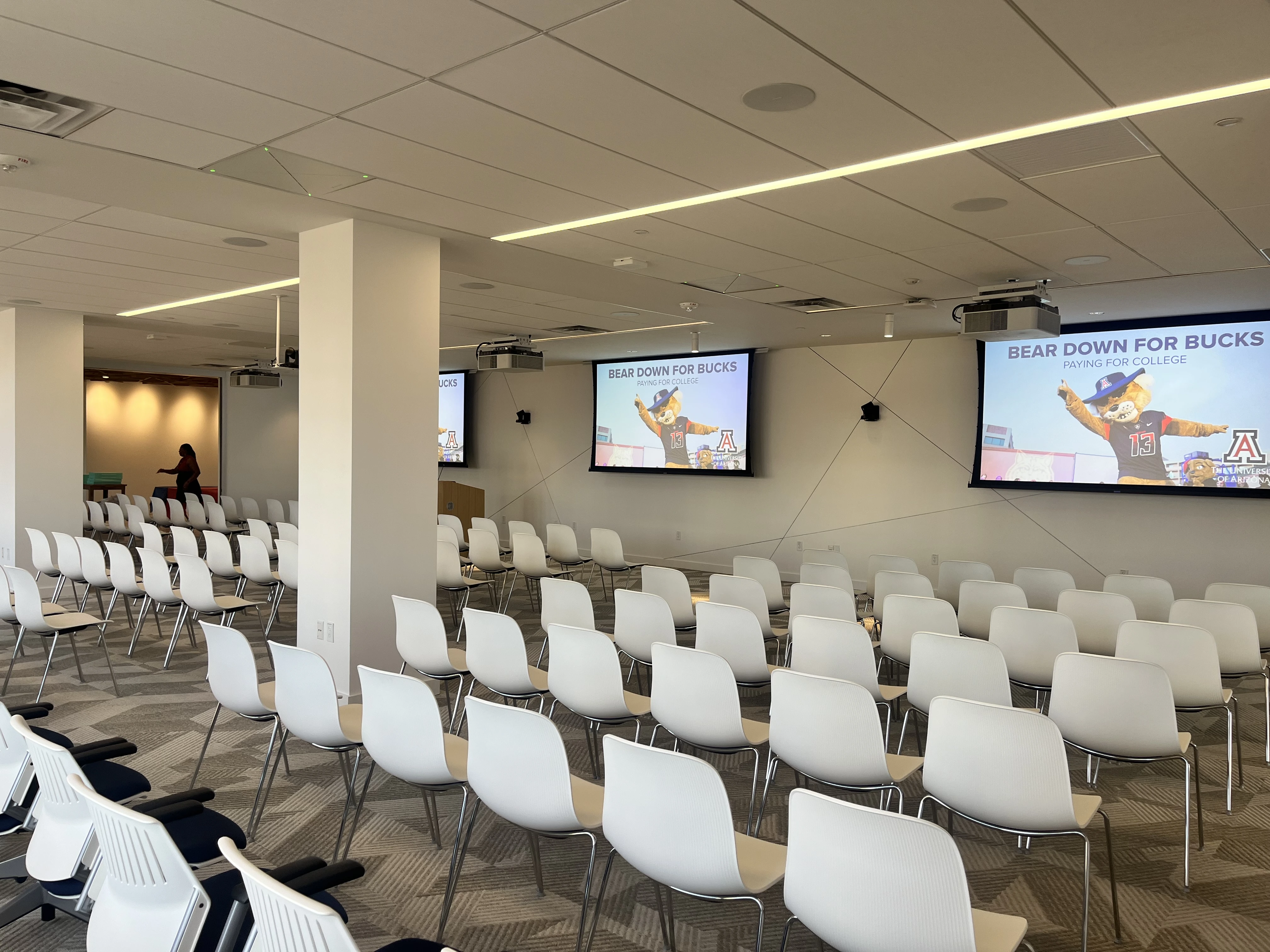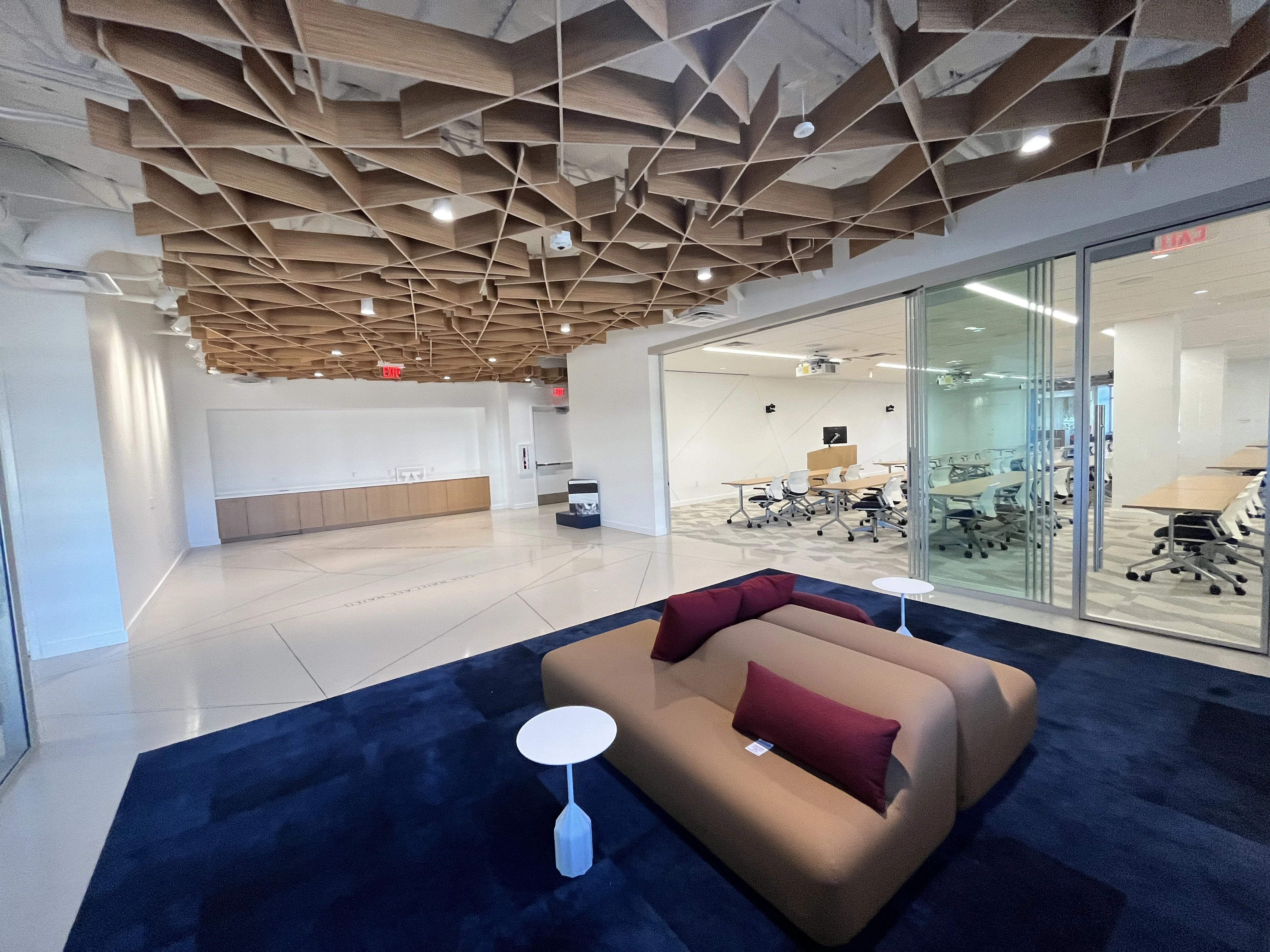Bear Down Conference Center
The Bear Down Conference Center is a bright, airy space with floor-to-ceiling windows overlooking Scottsdale's shopping corridor. Flexible furniture allows for traditional theater and classroom-style meetings, collaborative roundtable meetings, expos and standing receptions. The area encompasses a "Wildcat Walk" exhibit space and a pre-event area with room for materials or food/beverage service. A full catering kitchen with refrigerators, storage and coffee makers is available for larger events. A door separates the event space from other offices and rooms, allowing privacy and minimal disruptions.
- Full catering kitchen with space with refrigerators, awine refrigerator, large-capacity coffee maker and an ice maker
- 35 rectangular tables on casters for classroom-style seating (each table seats 2 people)
- 10 60-inch round tables (seating for 8)
- 120 extra white chairs
- 10 30-inch round tables (cocktail or bistro height)
- Lectern with built-in microphone
- Full window coverings
- Adjacent pre-event space offers built-in credenza for materials, beverage/food service
- Three drop-down screens
- Wireless microphone
- Lavalier microphones
- Zoom-enabled with audience and speaker cameras
- Built-in audience speakers
- Built-in laptop computer for UArizona access
- HDMI and USB ports
- Sound system for entire area with Bluetooth and aux cord cable connectivity
The Bear Down Conference Center offers several room configurations:
- Classroom style: Five rows of seating, with tables for 70 attendees
- Theater style: Rows of chairs accommodating 140 attendees
- Collaboration: U-shaped collaboration space for 20 to 25 attendees
- Banquet-style: 60-inch rounds can seat up to 80 attendees







